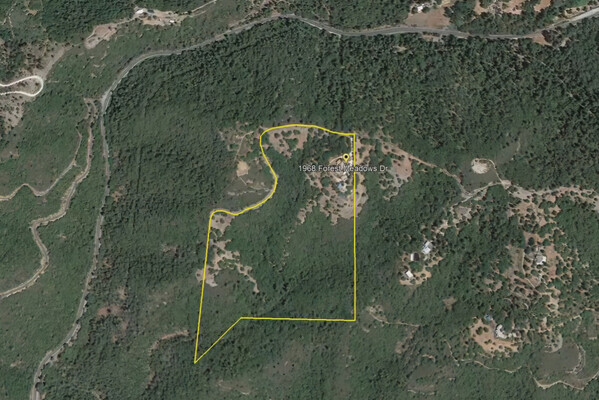1962 Forest Meadows Rd
Murphys, California 95247
6 Beds
5 Baths
6,350 SQ. FT.
60 Acres
1962 Forest Meadows Rd
Murphys, California 95247
6 Beds
5 Baths
6,350 SQ. FT.
60 Acres
Overview
The primary residence of 6,350 sf offers 4 car garage spaces, 6 bedrooms (2 Master Suites - 1 upstairs and 1 downstairs), 5 bathrooms, a chef-quality culinary kitchen, walk in pantry, formal dining room, butler's pantry, large game or media room, multi-purpose room, spacious mudroom/laundry and an expansive 1800 sq ft deck with views that stretch from sunrise to sunset and overlook the inground pool, hot tub & surrounding 1400 sf lower deck.
At the front entry is an attached, newly renovated studio, with full bath, kitchenette & private entrance.
Neighboring, is a fully remodeled 900 sf 1-bedroom 1 bath house with 2-car garage, private deck & sweeping views throughout. In addition, the property has an RV garage with hookups and a workshop, 2 additional RV hookups and 2 additional structures for recreational vehicles, storage or shop space.
There are 4+ acres fully fenced with a livestock shed, paddocks and chicken coop. There are 22+ acres of mostly cleared area for horses, livestock, vineyards or orchards. This property is residential/agriculture zoned for potential business and income opportunities.
This is a spectacular private home, family compound or private retreat setting. A very special and rare find in Murphys Ca. Voted one of the Top US Destinations to Visit in 2021 by Forbes Magazine.
Just 2.5 hours from San Francisco, 2 hours from Napa, 2 hours from Sacramento and 1.5 hours to Yosemite National Park.
Type
Single Family Home
Parking Space
Yes
Year Built
1994
Garage
Several
Stories
2
MLS#
CCARMLS 2007249
Style
Mediterranean, Traditional
Amenities
Appliances
- Bar Refrigerator
- Cable Available
- Dishwasher
- Double Ovens
- Freezer
- Full Refrigerator
- Microwave
- Range/Oven
- Sink Disposal
- Stainless Steel Appliances
- Trash Compactor
- Washer/Dryer
Exterior Amenities
- 2 Car Garage
- 2nd Garage
- 3 Car Attached Garage
- Balcony off of the Living Room
- BBQ Grill
- Covered Deck
- Covered Patio
- Deck
- Drip Water System to Trees/Bushes
- Fenced Yard
- Fire Pit
- Grass Lawn
- Hilly Ravine
- Hot Tub
- Outdoor Lighting
- Propane Tank(s)
- Secluded setting
- Septic System
- Shed/Utility Building
- Stream - Seasonal
- Swimming Pool
- Thermal Glass Windows
- Tool Shed
- Underground Sprinkler System
- Well
- Wooded
- Workshop
Interior Amenities
- Breakfast Bar
- Built in Oven
- Butlers Pantry
- Central Air
- Dining Room
- Dishwasher
- Double Pane Windows
- Dryer
- Extra Insulation
- Fireplace - Family Room
- Fireplace Gas - Living Room
- Flooring: Carpet, Stone
- Formal Entry
- Gourmet kitchen with granite counters
- Great Room
- Hardwood Floors
- Hearth Room
- Hot Tub
- In-Law Quarters
- Jetted Tub
- Kitchen Pantry
- Library or Office
- Master Sitting Area
- Master Suite
- Master Walk-in Closet
- Microwave Oven
- Open Floor Plan
- Recreation Room
- Refrigerator
- Security System
- Separate/Formal Dining Room
- Skylight(s)
- Sound System
- Storage Room
- Tile Flooring
- Walk-In Closet
- Window Treatments
- Zoned Heating
Local Weather
|
|
|
|
|
|
|
|































































